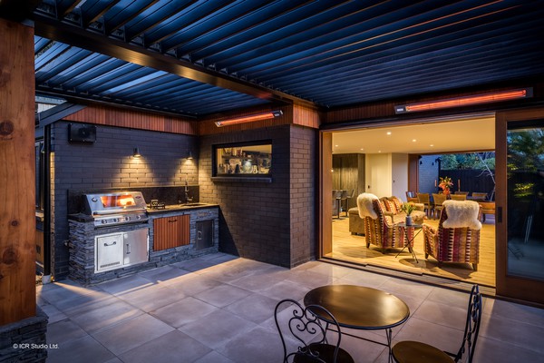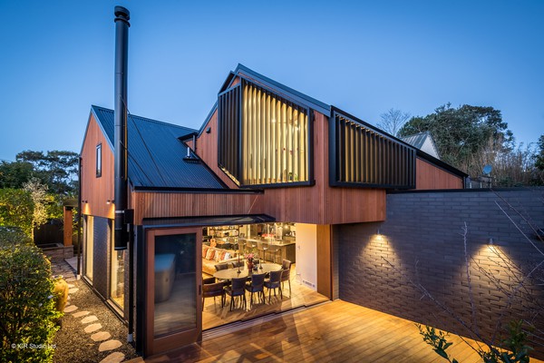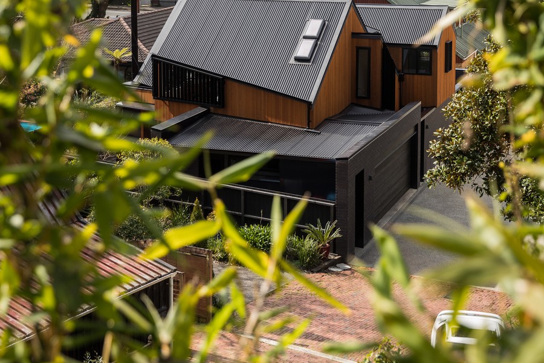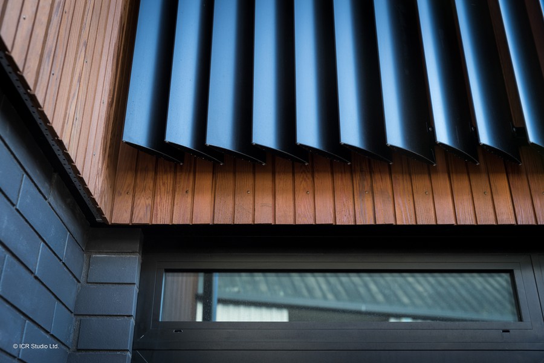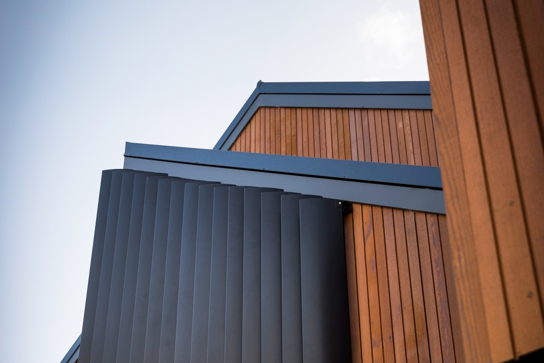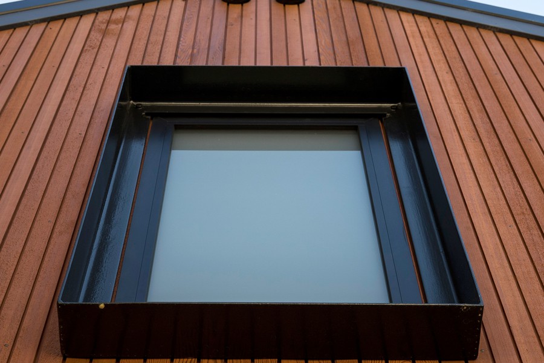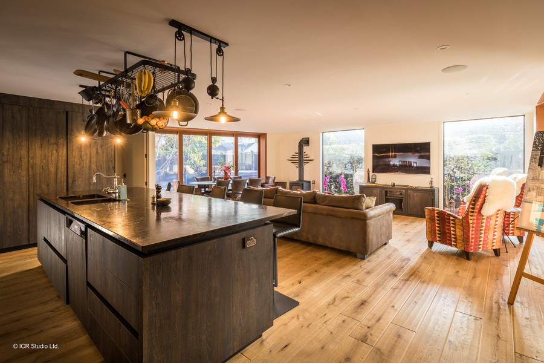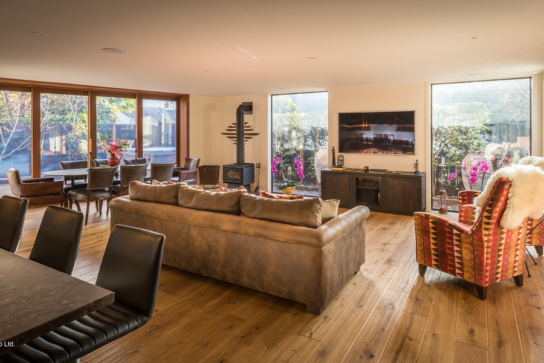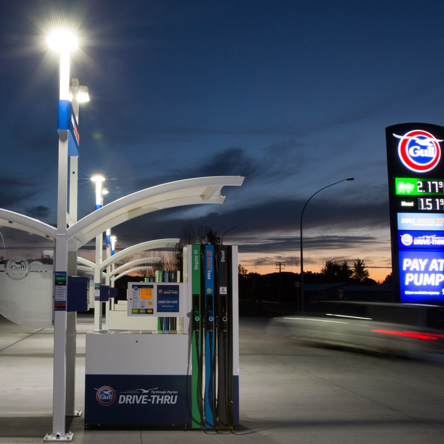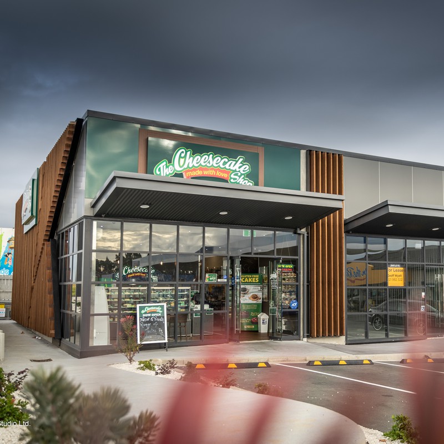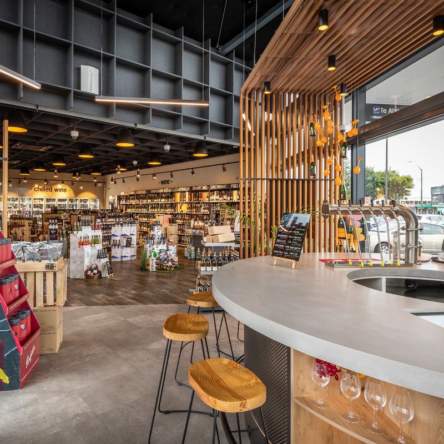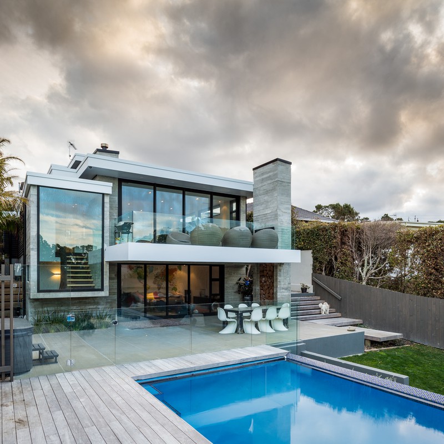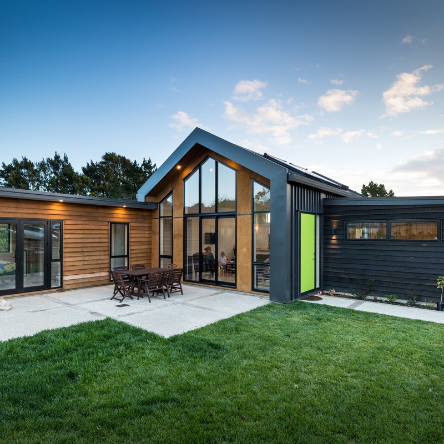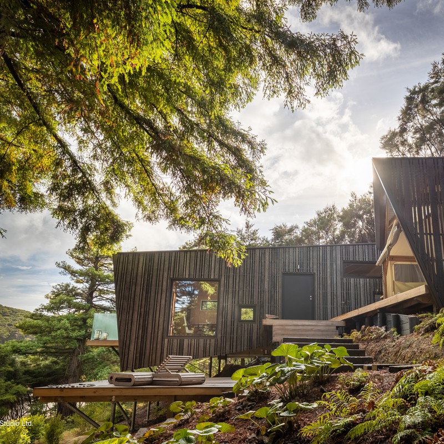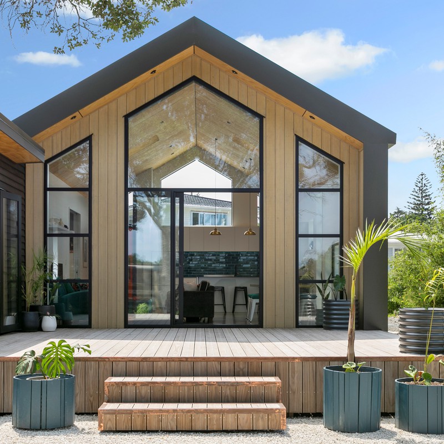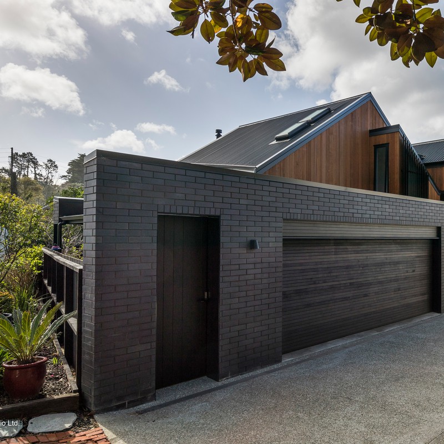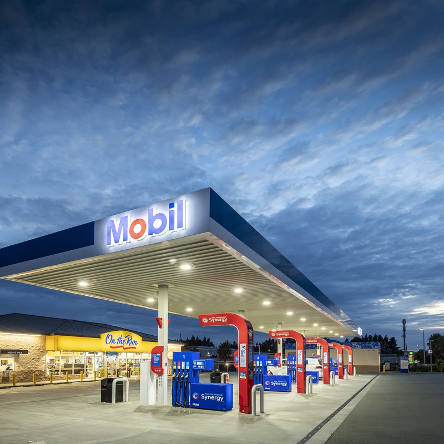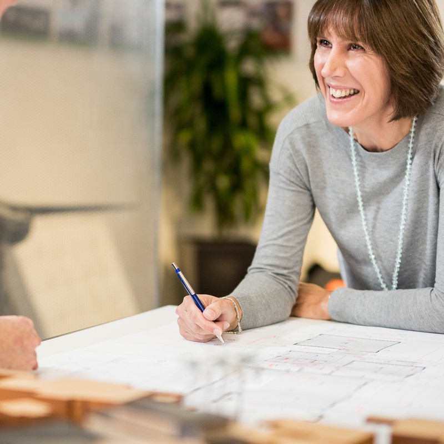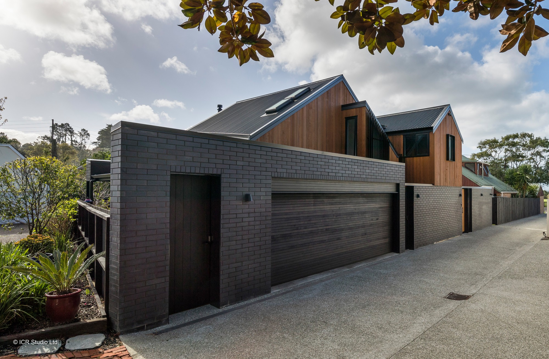
Shore Road
Set within a leafy pocket of an inner city suburb, a stones throw from the Waitemata Harbour, this tiny property needed some love. The existing 1970s home was essentially original, built with the best of materials, all of which have remained untouched since being built. Our brief was to rejuvenate the house, open and expand living spaces and create a master bedroom, mainly because the family was growing, not in size but in age!
The home was starting to show its age, not just in the exterior wrinkles but the layout and compartmentalised internal zones. The exterior form still held its own comfortably, still sexy at some fourty plus years but needed some work. I’m not a big fan of plastic surgery but that is exactly what this home needed.
Design:
The kitchen and living areas needed to be more cohesive with an open plan configuration which required the removal of carefully selected walls and integrating new structure to support the upper floor. The existing carport was rebuilt, enclosed with structure to facilitate a new master bedroom above providing segregation from the teenage children. A tight fit within the allowable building envelope allowed us to incorporate quirky rooflines to the master suite extension. The original footprint was enlarged slightly to provide more living space along with an outdoor room to fully accommodate their love for entertaining.
All bathrooms were rejuvenated and a new kitchen configuration was implemented to encourage a social interaction with cooking and entertaining. The colour pallet was kept simple with the careful integration of high quality natural materials ensured the original architecture was preserved. The new exterior elements were clad with a black glazed brick, steel window surrounds, cedar weatherboards and copper flashings.
The living space, despite being somewhat petite, it doesn’t feel that way. Incorporation of stacking sliding doors at each end allows the two outdoor living spaces to connect creating an expansive indoor/outdoor living area. The northern outdoor space incorporates the outdoor dining zone including BBQ and pizza oven. This space is protected by a louvre roof and warmed with infrared heaters allowing year round entertaining options. The southern outdoor space incorporates a small manicured garden with spa pool.
The glazed black brick wall adjacent the shared driveway has become not only a visual but a psychometric crossover between what is public and an intimate private oasis. A truly wonderful place to entertain.
