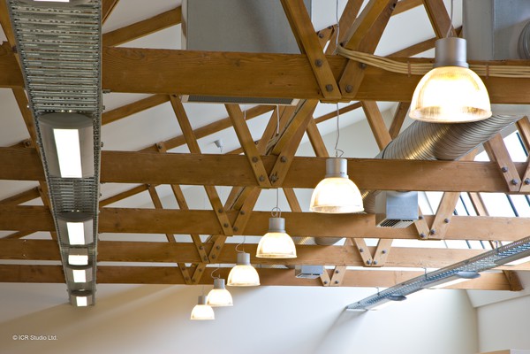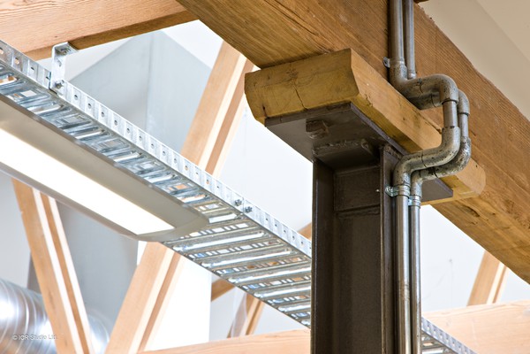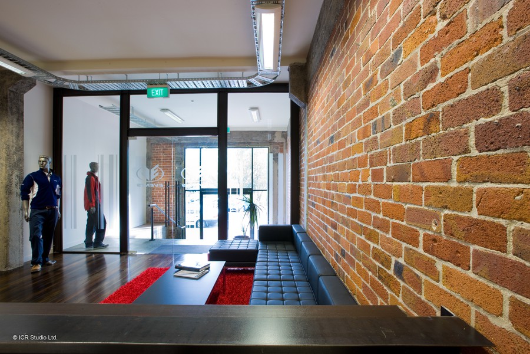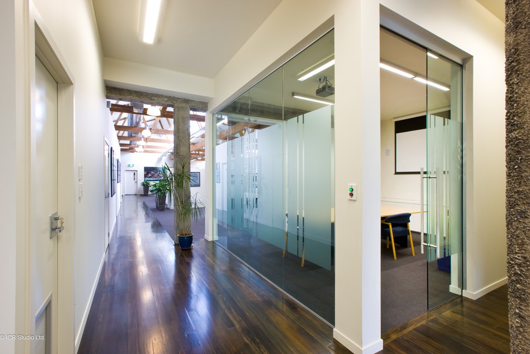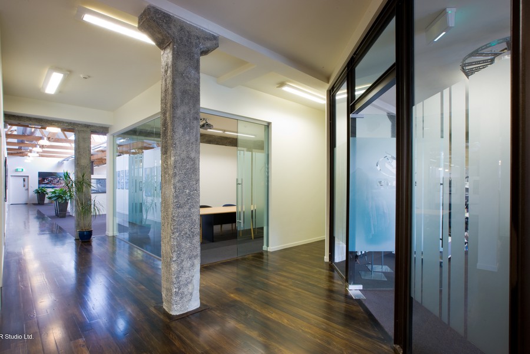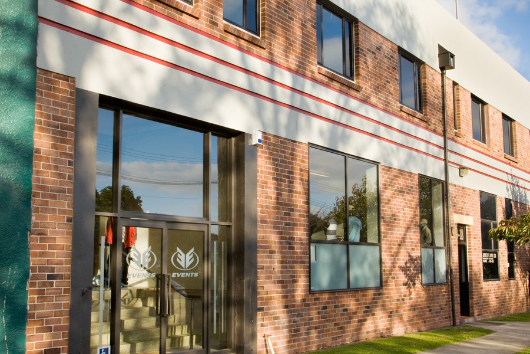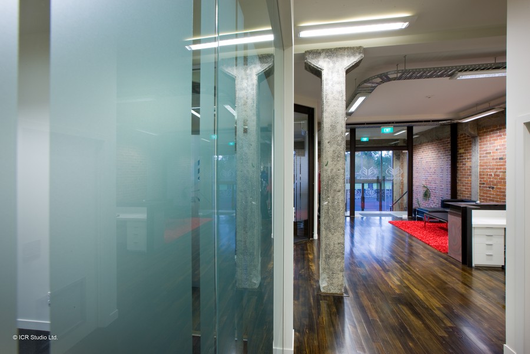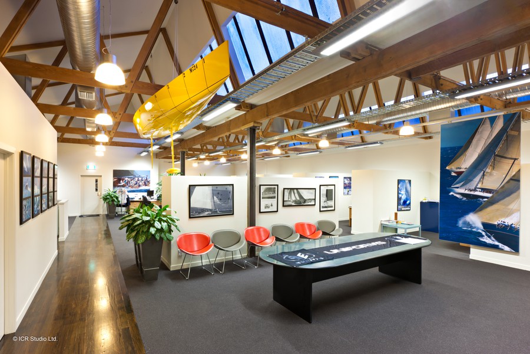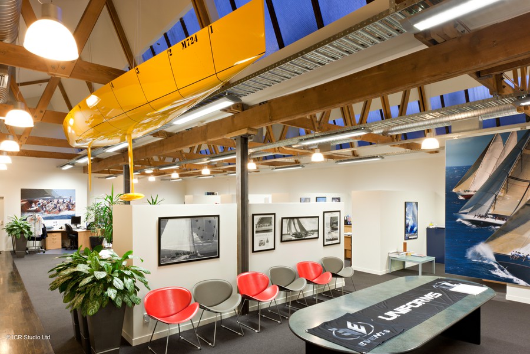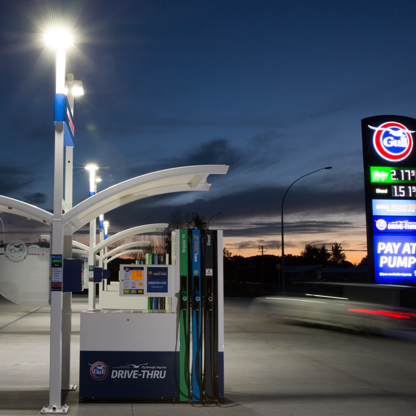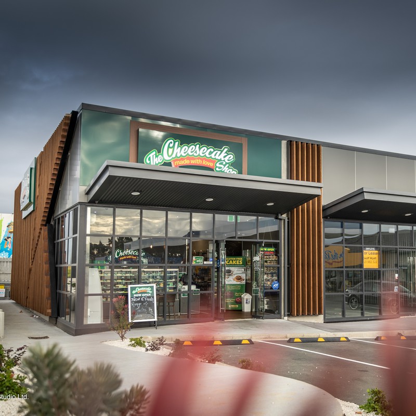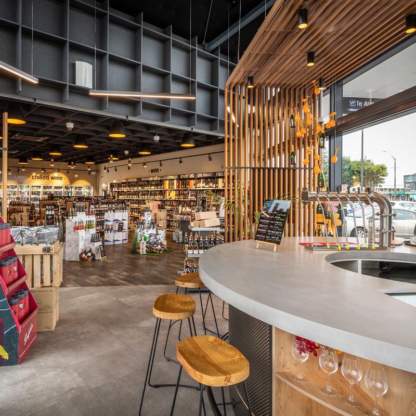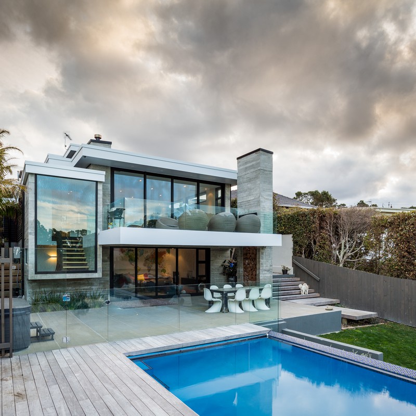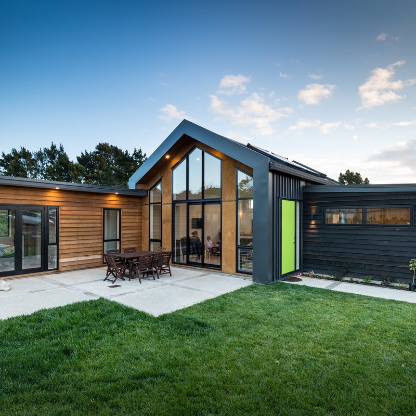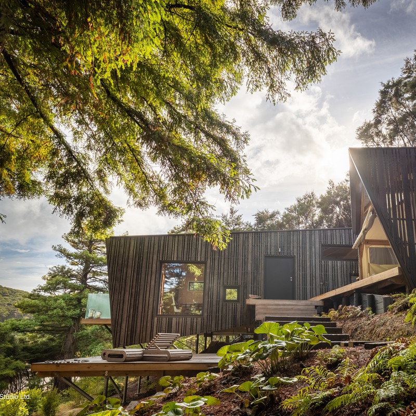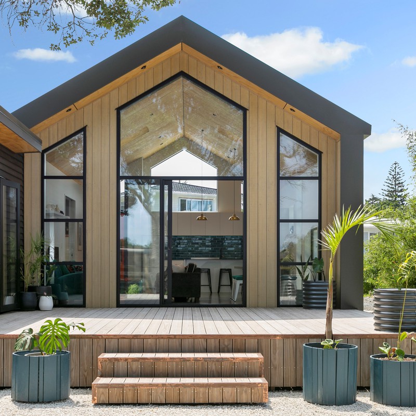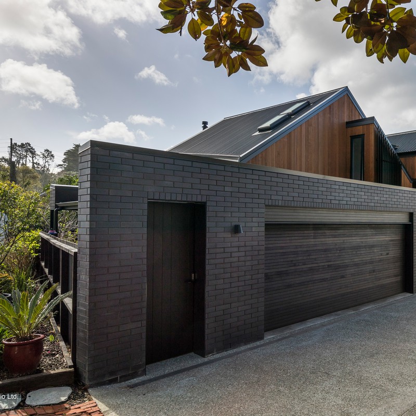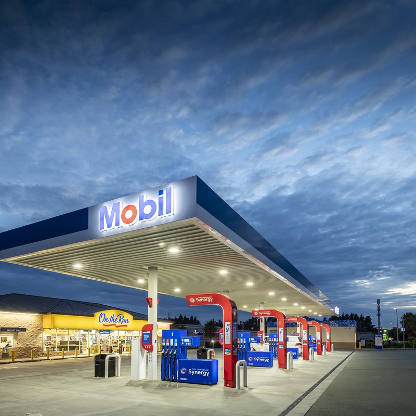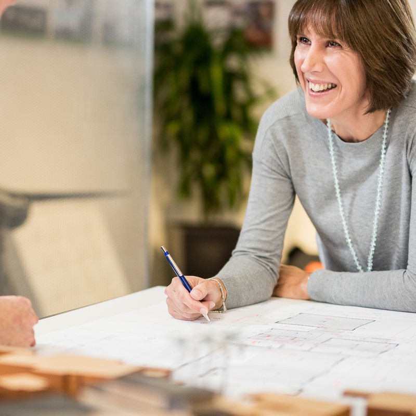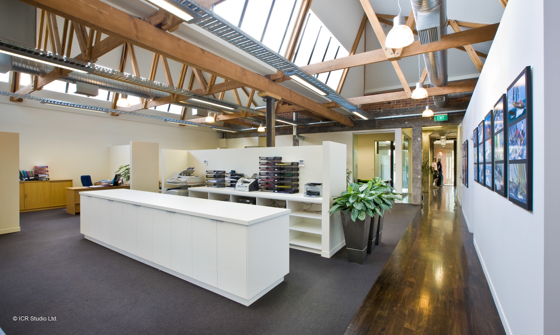
Taylors Road
Originally a 1950's warehouse, the ICR Studio team converted this space into a contemporary, functional open plan office, while still making the most of the building's robust materials.
The team rejuvenated and exposed the timber sawtooth trusses, concrete columns and beams. The exposed steel columns were complemented by steel portal frames, which were used as joinery in the reception and showroom.
The most notable feature is an open, shared area, which the client sees as a free, unconstrained space to encourage team equality and unity. The space's features also present the company's family values, passion and product quality to their potential clients.
"Expose the inherent warmth of the structure, free from mediocre cosmetic cover-ups and express its raw individuality and "industrial ambience". Only then can the occupants truly connect with the space".
"Our staff love the new space, they look forward to work. They're enthusiastic when they arrive and relaxed when the leave. Its a completely different vibe."
